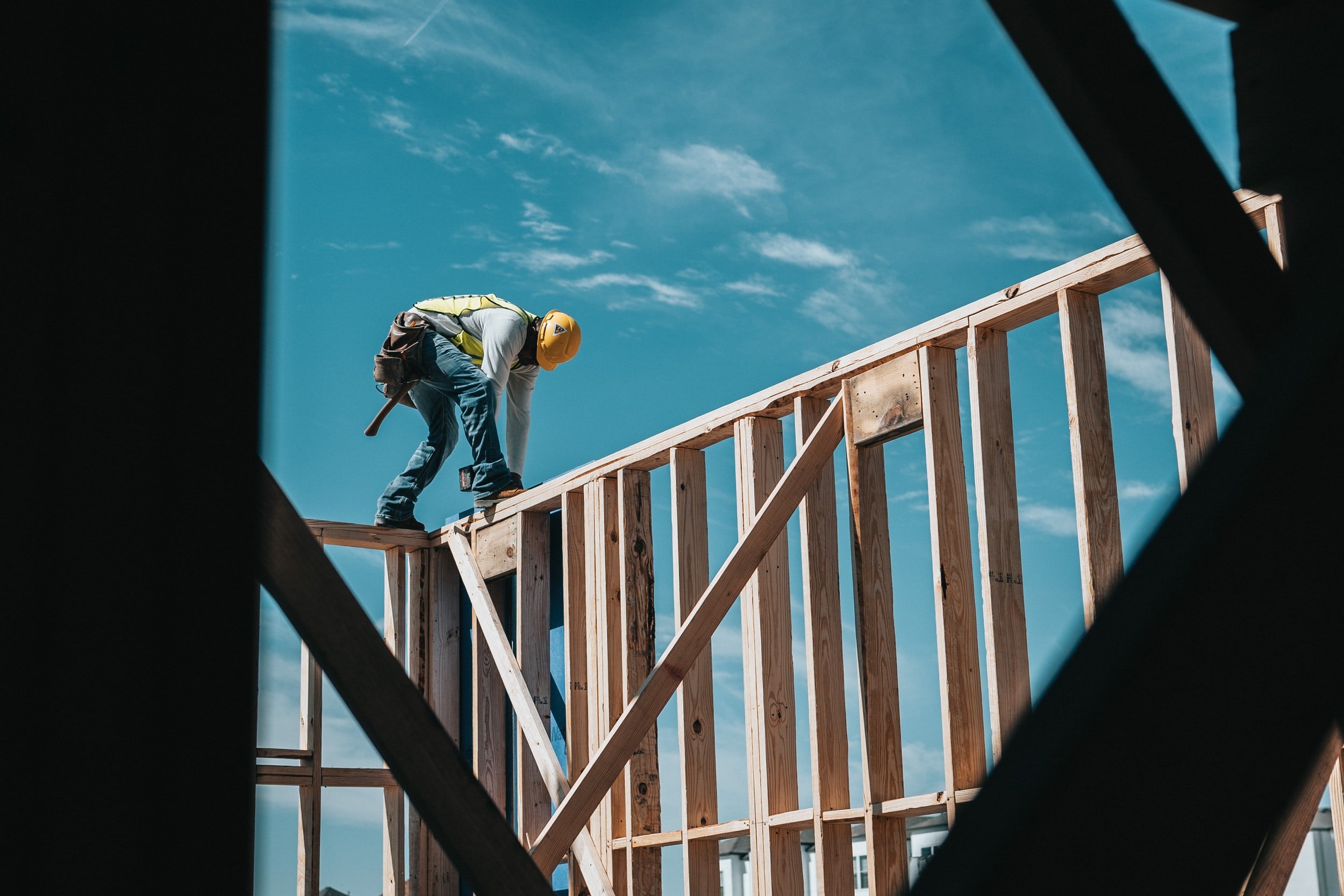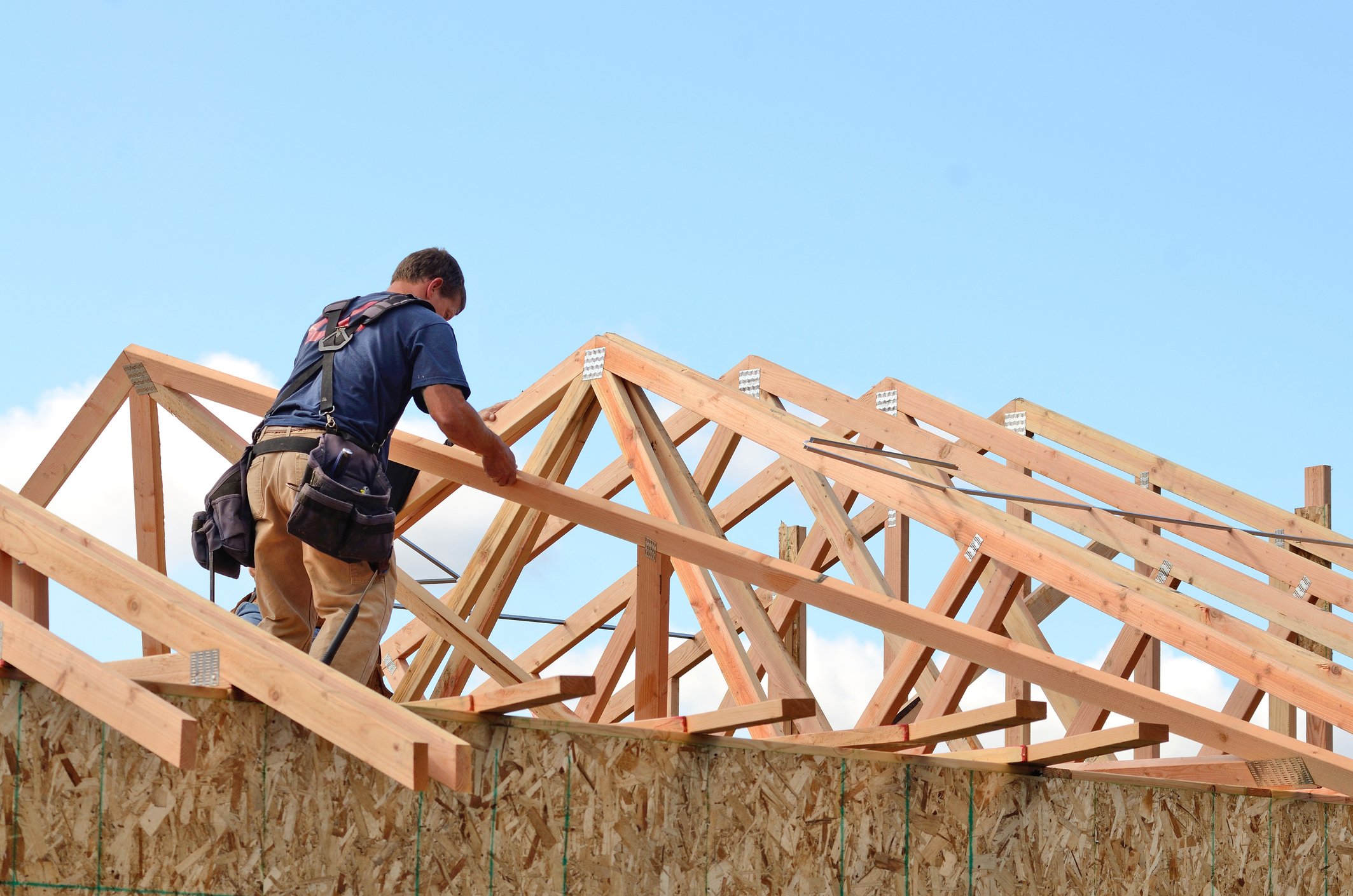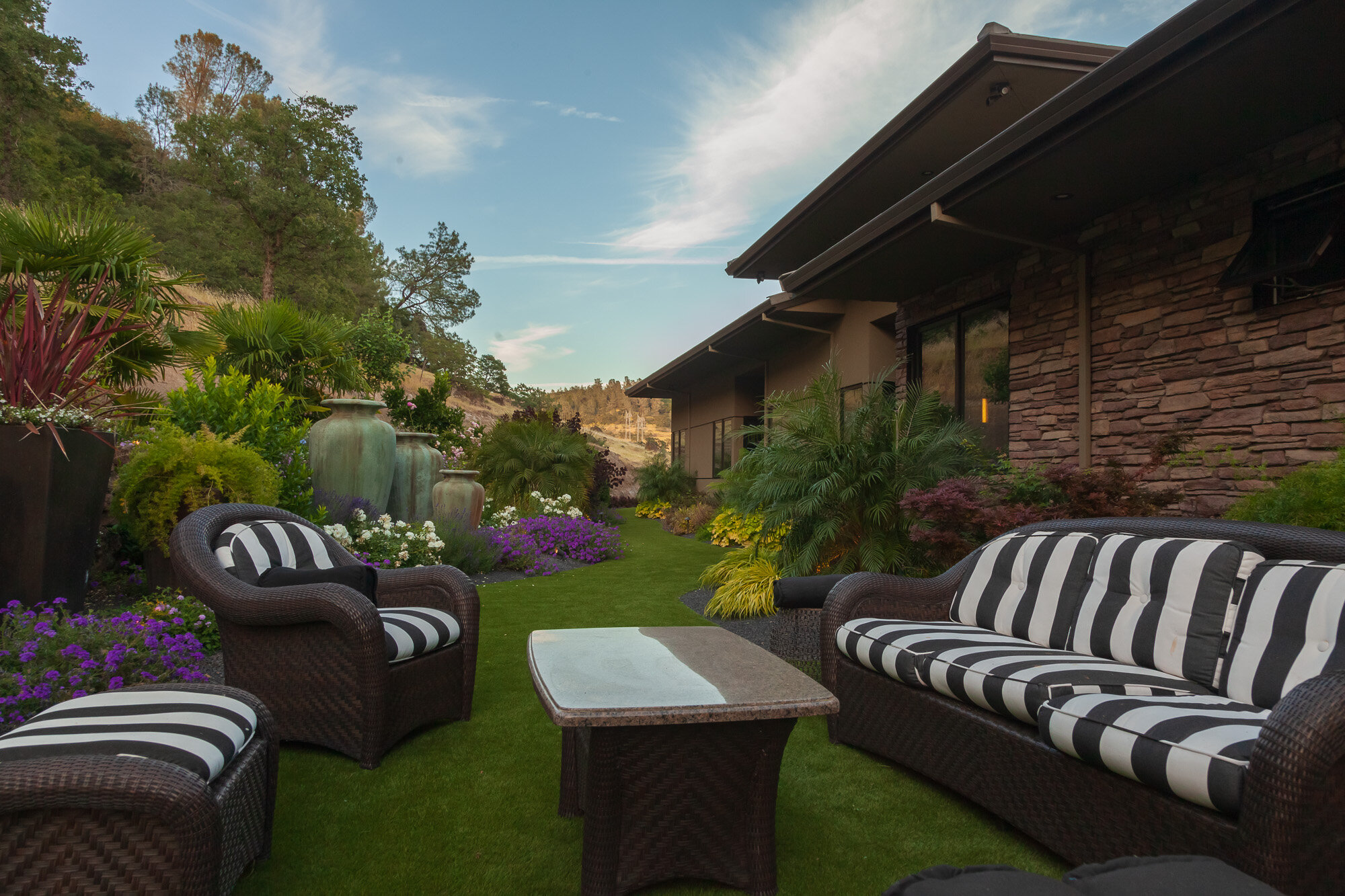The Process
THE DESIGN PHASE
Airehart Construction develops your wants and needs into a plan set ready for construction. In the case that you have an architect, Airehart Construction will work closely with you and your designer to ensure a smooth construction process. You will meet with our team of construction professionals to establish the project scope, construction timeline, and the project budget. Our team's mission is to support our clients in full transparency throughout the building process, ensuring the client's peace of mind.
THE CONSTRUCTION PHASE
As your project progresses beyond the design phase and initial scheduling, our construction team will begin reviewing your plans and initiate necessary site preparations. Upon breaking ground, our construction managers maintain open and frequent communication with the client to ensure they are continuously informed of progress. Airehart Construction will procure owner selected materials in a timely manner to ensure that the project stays within the set timeline. Additionally, our team of construction professionals regularly monitor expenses to ensure the project is completed within the desired budget.
THE MOVE-IN PHASE
The day the homeowner moves in is a memorable day – an accumulation of extensive planning and hard work. In preparation of move-in, Airehart Construction professionally cleans the interior and exterior of the home. Additionally, our project superintendent will complete a walk-through of the project and prepare a final punch-list to ensure that everything has been appropriately completed. When the homeowner begins moving in, our team of construction professionals will furnish the clients with operations and maintenance manuals.
QUALITY GUARANTEE
With the use of high-quality materials and the most talented subcontractors in Butte County, Airehart Construction infuses the highest quality craftsmanship throughout the entire construction process. Quality control is maintained through the entire process with a full-time staff and rigorous inspections. Upon project completion, our team of construction professionals perform post-construction testing and warranty follow-ups.
HOW AIREHART HOMES ARE BUILT
Airehart Construction simplifies the process of building your dream home. The team of experienced design and building professionals at Airehart Construction is here to guide you through the construction process.
DESIGN & PERMITTING: Airehart’s design team will implement your vision and compile an architectural plan set complete with engineering, surveying, and all information required by state and local building codes. Our consulting team will then expedite the permitting process with city and county building departments.
SITE PREPARATION & SURVEY: Once the planning phase is complete, our heavy equipment construction teams will expertly clear, excavate, level, and contour your property. Brian Airehart with his superintendent will then string and stake out the building footprint. Elevation will be established using a construction laser and sloped lots will be surveyed at length to ensure proper layout.
FOUNDATION: Our experienced team of concrete craftsmen will prepare the foundation by building footings and stem walls and then pouring the concrete foundation. The building’s foundation is critical for the home’s design accuracy and structural integrity. Brian Airehart, founder and CEO of Airehart Construction, supervises the foundation building process. At the conclusion of the construction project the driveway, walkways, and other concrete flatwork will be poured and finished. This ensures that it is unused and in perfect condition for use by the owner.
FRAMING: Once the Foundation is finished, with precision and speed, our carpenters frame the walls, install posts, and beams, and install roof trusses. The plywood sheathing is then applied to all the walls. Framing the structure is a vital and complex component of the construction process. Framing is the core trade of Airehart Construction and our team prides itself on its ability to navigate complex framing designs and holds itself to the highest framing standards.
WINDOW & EXTERIOR DOOR INSTALLATION: Once the structure is framed, our team changes gears and carefully installs the windows and doors. This package is ordered months in advance and is an important element of the design and exterior appearance. The window and door installation is complex and requires precise installation. With experience installing high-end multi-slide doors, pivot doors, skylights, storefront windows, and more, Airehart Construction uses precision craftsmanship and equipment to achieve perfect window installation.
ROUGH PLUMBING, ELECTRICAL & HVAC: These specialized trades are entrusted to our team of subcontractors who install all the rough plumbing and electrical lines, as well as the HVAC ducting. These trades are always evolving, and materials and methods are constantly improving. All plumbing, electrical, and mechanical components are installed per code and above industry standards. All installations are performed under the supervision and communication of the Airehart administrative team. These trades are complex, so all installations are photographed upon completion, and archived so we know what is inside each wall.
ROOFING: A roof is one of the most visible exterior elements of a building. After design-specific materials are sourced and ordered, our roofing team goes above and beyond standard roofing practices bringing this trade artisanal qualities. Our roofing subcontractor and the Airehart project management team engineer and install complex roofing systems with expertise. Airehart Construction has experience in high-quality composition shingles, architectural concrete and clay shingles, metal roofing, TPO roofing, and several other roofing systems. A high-quality roof protects your investment and when installed with skill will not leak and last for decades.
INSULATION INSTALLATION: Insulation is the most economical solution for building energy efficiency in any climate. Engineering insulation in California pursuant to Title 24 Building & Efficiency Standards is extremely important to Airehart Construction. We work with certified energy consultants, building inspectors, and materials suppliers to provide the highest level of insulation performance. Insulation systems we work with include fiberglass batt, Blow-in, Closed Cell, Open Cell, and recommend acoustic insulation in certain applications for sound attenuation.
DRYWALL: Wall space is the most expansive element in the interior of a home. Our design team works with our client to determine the home's most appropriate texture and interior corner design. The Airehart team will plane out all walls before drywall installation, ensuring straight and flat walls free of humps and depressions. Sheetrock is installed, and a drywall prep coat is then sprayed on the walls, ensuring even application. The texture is then applied. Whether you choose a Perfect Smooth Finish, Imperfect Smooth, or a custom trowel technique, we ensure a perfect finish that compliments your interior building elements.
PAINTING: The paint color of the interior and exterior of the home or business defines the space. Our design team works with our clients to ensure the myriad of colors are coordinated perfectly and sample boards are then approved. Quality painting products are then procured. Expert application by experienced painters with professional-grade equipment contributes to a superior application and durable finish. Flawless stain finishes on cabinets and doors, and perfect exterior and interior painting, are routinely achieved bringing durability and life your project.
FLOORING: The design team, client, and materials suppliers then determine the flooring selections. Tile, wood flooring, carpet, composite flooring, and specialty flooring products such as concrete, heated floor systems, etc. are then applied. No detail is overlooked and the Airehart team will custom build staircase treads, thresholds, and custom flooring elements to achieve fluid transitions between indoor and outdoor spaces, and rooms with different flooring types.
CABINETRY & CASEWORK: The grain and figure of the wood are intrinsic to cabinet design. Working with the client, the design team will determine the application and function of the cabinetry and casework. Our design team can provide insight on pull-outs and cabinet organizers, space-saving racking, spice shelves, wine racks, and other custom components. Once the wood species and cabinet design are determined, the cabinets will be built offsite in our shop using the finest wood products. Craftsmanship and accuracy define our cabinetry and casework. Expect excellent design appearance, and function, including soft closing door and drawers and seamless pull-out operation. European style, flush inset, full overlay, and several styles from Modern to Rustic can be provided by the Airehart team.
FINISH CARPENTRY: The Airehart team then compliments the cabinetry and woodwork with superior finish carpentry. Our carpenters are masters of woodworking, after design direction is given, they will expertly implement the style selected. Baseboard, door casing, and window casing are applied and can be either paint or stain grade. Custom staircase rails, fireplace mantels, coffered ceilings, elegant bar tops, and even furniture can be provided by the Airehart team. Our craftsmanship is museum grade, interior components come to life and take on artistic meaning.
COUNTERTOP INSTALLATION: Countertop selection is imperative to the home's interior design. Our design team is knowledgeable and will work with the client to select the proper material type for its application. Our countertop team will take your selected stone or composite materials offsite and fabricate them using the best parts of the stone. The stone is cut using water jets, and the edge profile is cut and polished using specialized machinery. It is then brought onsite and expertly installed providing seamless and beautiful countertop surfaces.
FINISH ELECTRICAL & LIGHTING: Illumination of the interior and exterior spaces is paramount to the interpretation and appreciation of the structure. Our design team knows the gravity of the lighting selections and lighting control. Working with the design team, the client will select the style of lighting, pendant lights, chandeliers, vanity lights, staircase lights, cabinet lighting, exterior, and all other lighting fixtures. Particular attention is given to electrical vehicle chargers, lighting controls, outlets, and other electrical components. Using industry-specific tools, our highly skilled electricians will then install electrical panels, lighting housing, wiring, conduit installation, etc. above industry standards and comply with state and local building codes, and with safety as the priority.
PLUMBING FIXTURES & SHOWER GLASS: After the plumbing finish components are selected, our plumbers will install and ensure the fit and finish of all plumbing components. We understand the statement plumbing fixtures can make to a kitchen or bathroom. Our experienced plumbers expertly install the pedestal bathtub, farmhouse sink, or rain head shower that our clients select. Shower glass is then measured, fabricated offsite, and installed to complete the interior finishes of the bathrooms.
APPLIANCE INSTALLATION: With experience with all makes and models of appliances our design team can help our client pick the stove, hood, washer, dryer, or microwave drawer that suits the design of the home and the gives the function the client desires. Selected appliances are installed to fit precisely in the cabinetry/ casework, or space that they occupy. They are then tested for operation and safety.
CONSTRUCTION CLEANING: Not to be overlooked, Airehart Construction ensures a spotless cleaning of the interior and exterior of the home. We ensure the client that the interior and exterior of the home are in mint condition and ready for use.
CLIENT MEETING: The Airehart management team will turn the keys to the home over to the owner and walk the project with the client to identify any changes, alterations, and touch-ups. Final tasks and punch list items will be addressed to ensure owner satisfaction. Today’s modern homes require some instruction, so the operation of building components will be reviewed with the client. Service manuals and other manufacturers’ literature will be provided in a binder to the owner at this time for easy reference. Airehart Construction builds relationships with its clients that spans decades and we are always a phone call or email away to explain the function of a building element, schedule a repair, or to aid with a warranty issue.
LANDSCAPING: To ensure that the landscape is not damaged during the construction of the home, it is the last project to be completed. Trenching will be performed for irrigation and lighting, boulders, retaining walls, and pathways will be constructed. The soil will be delivered, and landscaping fabric installed. Drainage for water runoff, culverts, and swales may be constructed. Plants, trees, aggregate, and other landscape elements will then be imported and installed. Drip systems, sprinklers, and timers will be installed. Finally, lighting will installed to accent the landscape.
AIREHART CONSTRUCTION WANTS TO LEARN MORE ABOUT YOUR UPCOMING PROJECT, CONTACT US TODAY.












